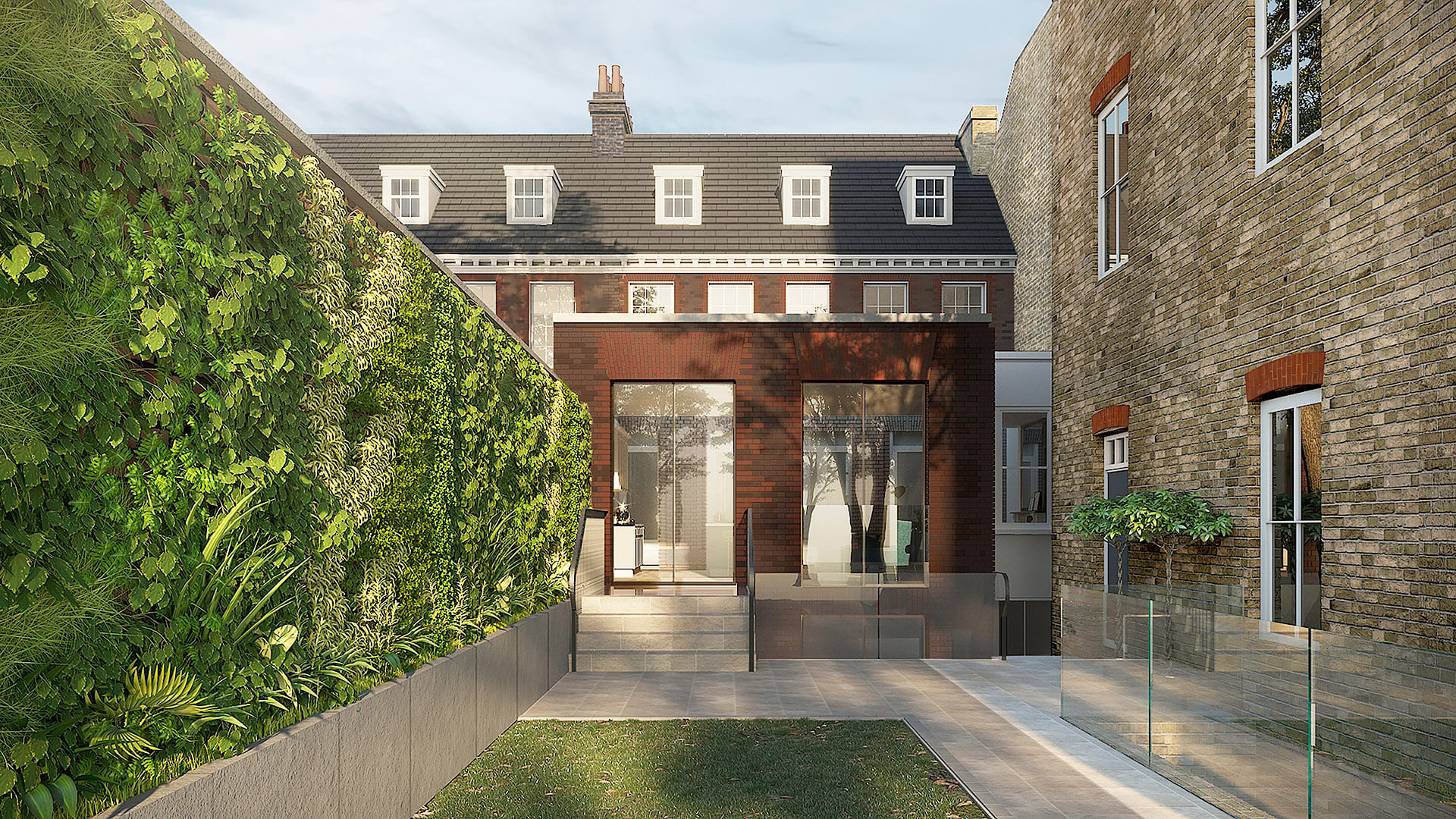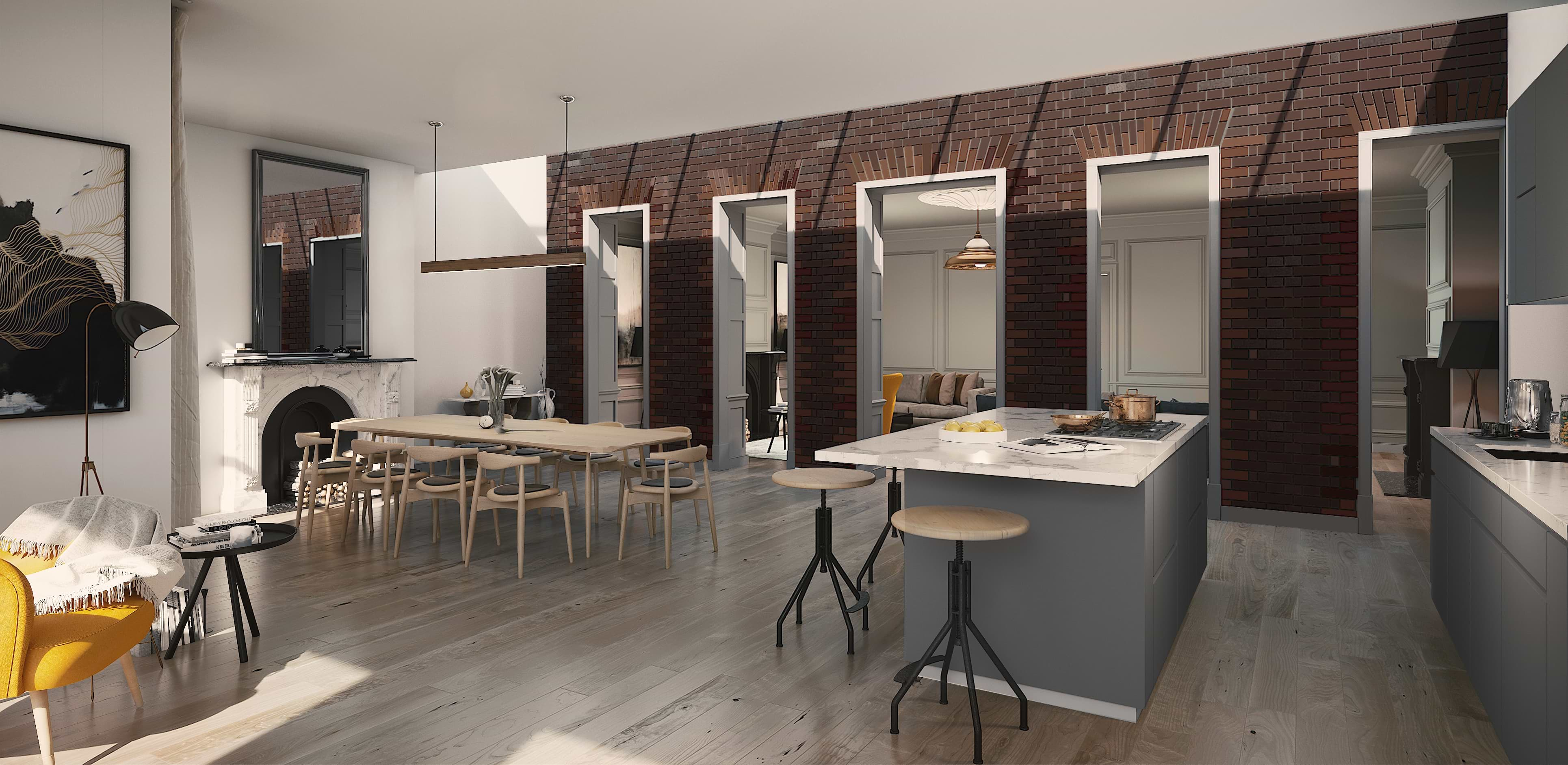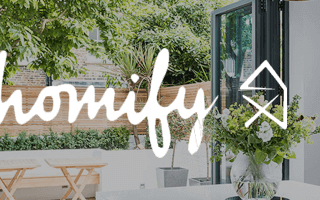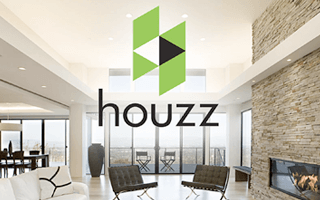3D Visualisations
To help you visualise the new space that you will be creating in your home, we have launched our 3D Visualisation Service. With this service you will be able to visualise your house project before a single brick has been make.
Architect7 will examine the internal layout in 3D to help you make the best decision on where furniture and fittings will be located around your home and how you will move around your home.
Included within our 3D Visualisation Service are the following components:
- 3D rendered graphics to show the internal layout of your home.
- External 3D perspectives on the rear of the house to show and rear house extensions that you may have situated in the rear garden.
- An animated walkthrough.
For help with your project…
Call or email now to discuss.
team@architect7.co.uk
0333 772 7253




