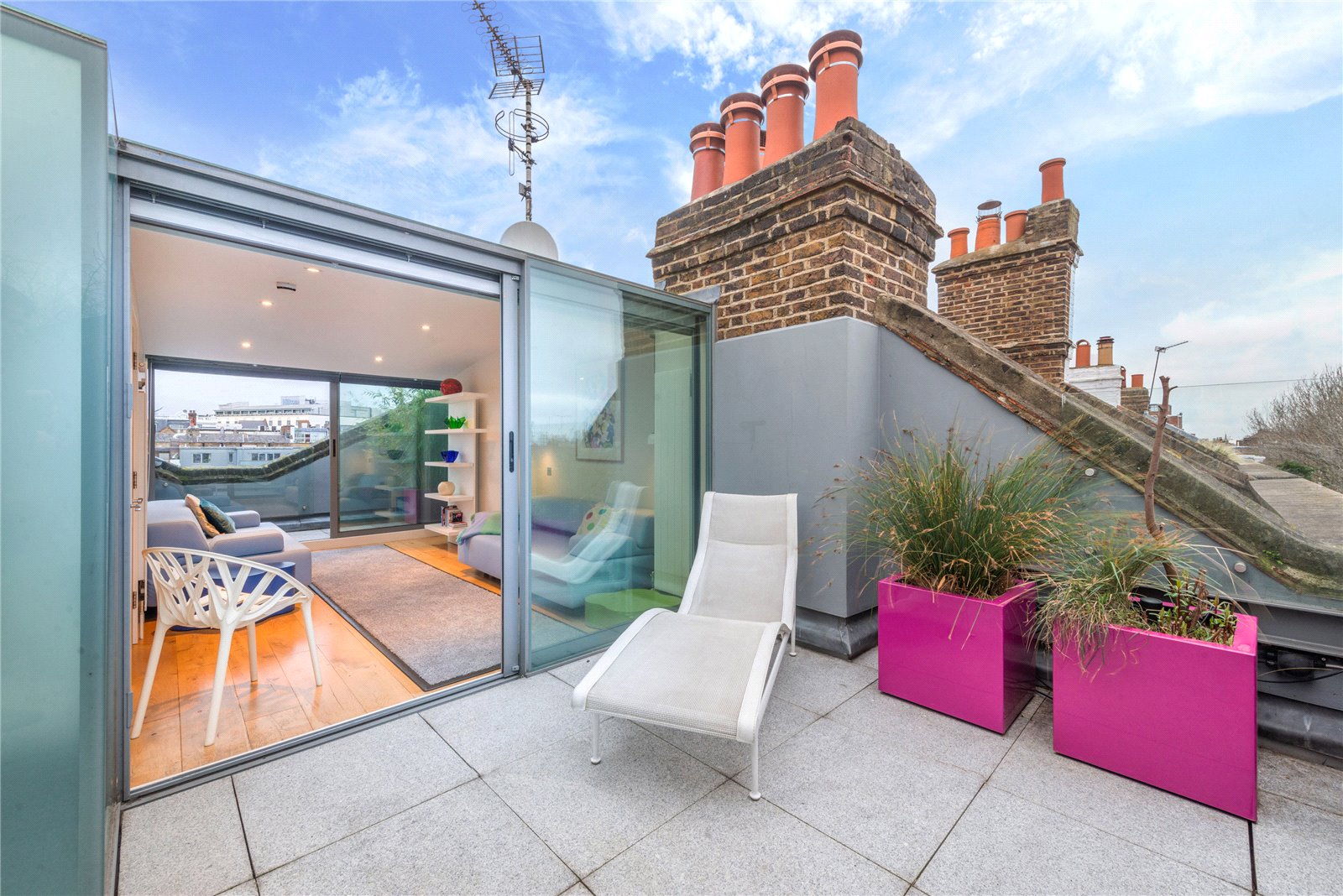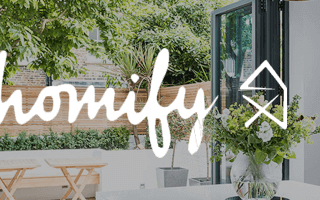Your ‘need to know’ questions.
We are the relaxed thorough Architectural Design firm our clients know and trust in London.
Ask us any question you want. But before you do, please have a look at what other customers have asked in the recent past.
Frequently Asked Questions
The first step you are to take is that you enter the project details on our contact or quote page.
We will then ask you to provide the following details.
- Your name, contact details and the address of the property in question
- Basic information about the property
- Your preferred style, estimated budget and a brief description of what you are looking to achieve
- Your expectations on timings
- Uploads of floor plans, inspiration or existing photos of the property (all optional)
If you are carrying out any new build of extension that involves increasing the existing footprint means it is almost for 100% sured thing, that you will require a planning permission application.
Applications for your home varies from borough to borough but A7 have extensive experience in scores of councils up and down the UK.
Converting an existing residential cellar or basement into a living space or excavating below the footprint of the original house is, in most cases, unlikely to require planning permission. However, excavating to create a new basement which involves major works, a new separate unit of accommodation and/or alters the external appearance of the house, such as adding a light well, is likely to require planning permission.
Building Regulation Documents comprise of
- Structural engineer survey.
- Party wall agreement
- Drainage surveyor.
Architect7 consolidate these documents and communicate with all parties including you to keep the project managed solidly.
Architect 7’s aim is to give our customers complete peace of mind so we go above and beyond the usual guarantees. We work to strict JCT building terms. We also include professional indemnity insurance within your contract.
.
Architect7 are well connected to other architectural chartered groups in the fartest reaches of the UK. We can appoint architects that will act in the stead of an in-house architect, on a contractual assignment.
This allows Architect7 to function up and down the UK.
Enquire with our team today find one of our affiliated specialists near you.
Archtect7 are an amalgamation of 3 Architects Designers 2 Architect Technologists 1 Building Reg Specialist & 1 Director.
Our Combined Team Experience goes into three decades when you factor in that each team member has on average 7 Years experience in commercial Architectural roles.
- Your name & Address
- The Outline of your plan
- Your expectations on timescale
We our Architects have weekly meetings at our office in Old Street.
Throughout all other times of the week A7 Personnel are either on site visits taking measurements, attending architectural events & seminars or working remotely from their homes.
What we can’t guarantee that your property will sell in a certain time frame for a certain amount.
What Architect7 can ensure is that we will provide drawings that would show the potential of the property. This will in-turn increase the value of the property and appeal to buyers more and help the property sell faster and for a higher price.
Architect7 Offer…
- Concept Sketchwork
- Measured surveys
- Home design
- 3D models and interactive walkthroughs
- Planning submission
- Party wall surveys
- Structural engineering
- Building regulations
We also will pass you on to high standard, great value & reputable builders that have worked on our portfolio projects so you will know exactly what standard you are getting.
An Estate Agent will be able give you a rough idea of what your property might be worth after a project is completed, based on other properties in the area that have had extension work implemented after they have passed planned then built.
Estate Agents wont be able to provide you with an accurate summary of the cost of your project, what opportunities the property has, & what plans are likely to pass planning approval this is what Architect7 are here for.
Give us an information request or give us a call and we will give further insight on your plans.
Architect7 can work on designing you property even if you live abroad. Just as long as the property is question is situated within the UK.
This is a rare occurrence however we can’t say that it will not happen. The most probable reason for you or any other customer to be dissatisfied is if you plans haven’t passed planning permission.
Often, we do have clients with overzealous imagination on what can be achieved on their house. This inevitably leads to disappointment of some sort.
Architect7 will do our very best to push your plans to the very furthest millimeter of what is possible. This often leads to the client being appeased as no other architectural firm will be able to take their plans further than we have.
Planning permission on average take 8 weeks to complete. If your project is for a new build, complicate in scope bigger it can take longer . You can be rest assured that the council is under a time constraint to come to a decision.
No, You will not have to.
Often Architect7 receive a payment for introducing your project to third parties. A sum of money may be paid to us from this third party for the introduction. Therefore you will not have to pay for the introduction.
You will play for the plans once we have issued you a quote. Architect7 will invoice you to make a deposit after we have all the measurements and the Design Agreement has been signed.
Your Content Goes Here
Yes and No.
Yes if you have bought or sold in the last 20 years as your floor plans will likely be available from a variety of public planning portals. Working with these & photos of your home, and a host of other proprietary resources, we can accurately complete 60-75% of designs remotely. Sometimes we may ask you to cross check measurements using a tape measure. When this is necessary we will guide you through this exercise.
No if there are not drawing on record. Then it is required for us to take fresh measurements by conducting a site visit. A member of our 5 Team strong trusted team strong architects will come to your home and complete a measured survey. This will incur an additional fee that will be discounted if you continue onto build your plans with one of our trusted build teams.
No.
We do have a builder that we use to enable the transition to flow smoothly and effectively. We always say it is worth getting a quote as most of our connected builders create wonderful structures at a value that beats most other firms of better value.
Your Content Goes Here
Your Content Goes Here
Your Content Goes Here
Any residential construction work that involves additional build works to the structure of the property requires a structural survey. A structural survey is used for verification and planning portal record purposes. The plan is calculated to identify variations from original plans.
Architect7 the latest technologies such as laser scanners and 3D rendering tablet PCs to bring the real-world building into the virtual environment.
Enjoy a new dimension
In the core of Architect7’s design process is the architect client relationship. We carefully listen to our clients and take responsibility for building an honest dialogue based on trust and understanding.
We are constantly curious, wanting to fully understand the client’s aims and objectives, and to interrogate exactly how the building will be used. This is our inspiration, ensuring that the resulting architecture is relevant, and directly derived from client and user needs.
Our sector leaders remain alert to the latest trends and research, infusing emerging designs with bespoke new thinking. As well as addressing the needs of users, we ensure that our designs don’t cost the earth and have a positive impact on their physical and social context.
We examine your options to give you the most appropriate advice and detailed information on costs and timescales.
For help with your project…
Call or email now to discuss.
team@architect7.co.uk
0333 772 7253



