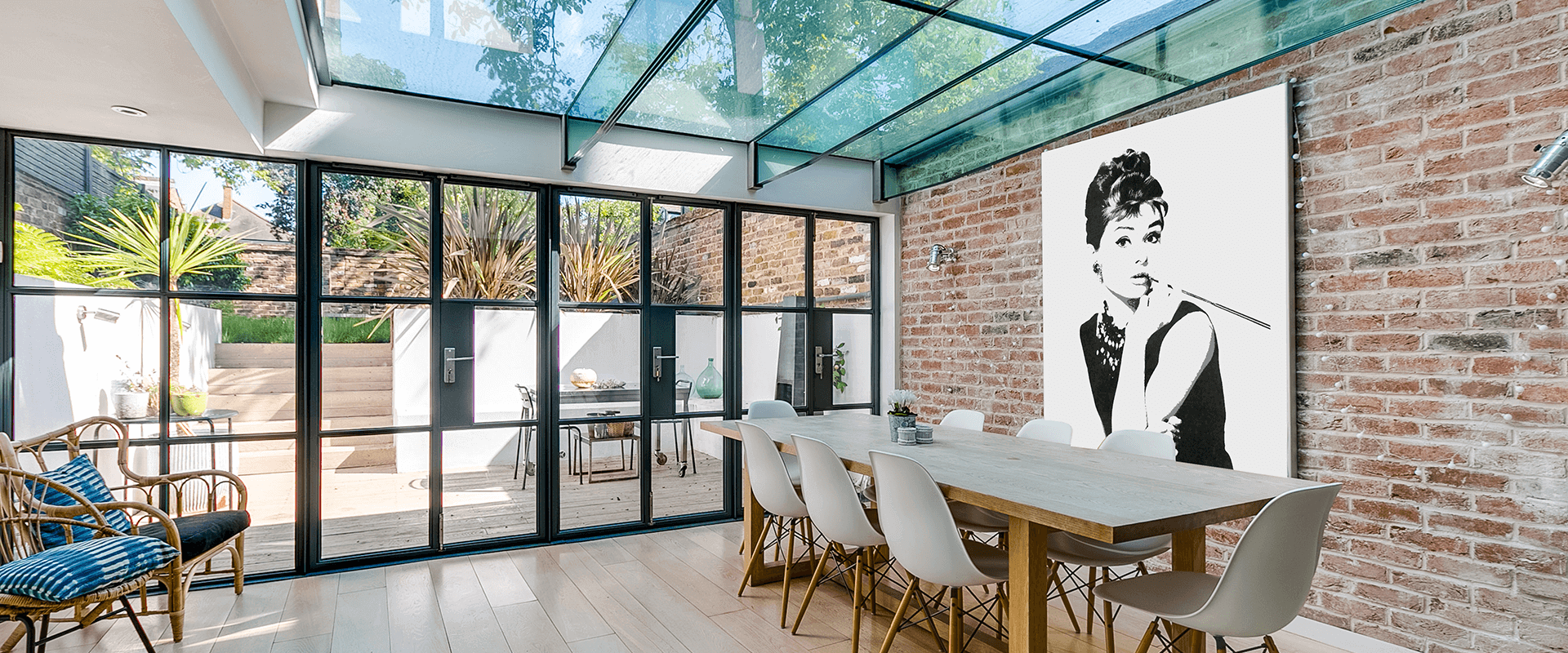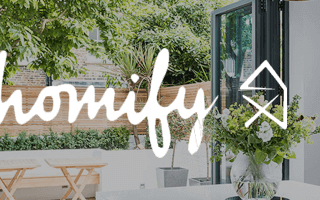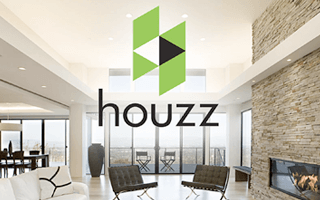London Residential & Commercial Architects
Our Process
Our Design Team follow a systematic method to accomplish all out projects. We give time to understand your requirements and expectations. This is followed by planning application & designing, then onto 3-D modelling and much more, before start working on real-time project site. This procedure of work helps us gain proper understanding of the area and the methods we can implement for the specific project. We work as per the industry standards all time ensuring that at no point of time our clients face any issues with the construction.
What makes us different from many other Architectural Firms?
We have been working on numerous projects in almost all the Boroughs of London and in our 12 years experience we understand the importance of knowing the latest clauses that come into effect keep ourselves updated with the passed & rejected building plans that are carried out. Our specialists working with Extension Architecture are all seasoned architects and hold strong understanding of the nuances of architectural work. With all our proficient efforts you can rest assured for your dream to come true in our hands.
1.
THE QUOTE
Upon the initial contact one of our architects will give you a call talking through your design so that they get a full understanding of what you want to achieve and then generate a detailed quotation.
2.
SITE SURVEY
A full measured survey is conducted. It takes between seven to ten working days to produce the CAD Drawings showing the existing structure and layout.
3.
CONCEPT PLAN & FEASIBILITY
After all measurements have been done our architects will discuss with you what you have planned, we will listen to what you desire to create & look over any sketches you may have. We will then communicate whether it is firstly feasible and secondly how likely it is to pass approval at your local planning authority. We often send you conceptual sketch work just to make sure that we are on the same page
4.
THE DESIGN
Our design team will then work with you to create that unique design you are looking for ensuring that we work to your budget. This process normally involves two or three face-to-face meetings and takes between four and five weeks.
5.
SUBMISSION
Once your design is finalised, we are happy that it won’t conflict with structural requirements and it fits within the council’s guidelines, we prepare and submit your application for planning permission or permitted development. We then act on your behalf for the eight week process responding to any enquiries and making sure that the application stays on track.
6.
PARTY WALL AGREEMENT
A party wall agreement is a legal agreement made between you and your neighbours regarding any building work occurring that affects either a shared wall, outbuilding, or boundary. Our architects will be on hand guiding you on the details declared between your adjoining parties and the surveyor.
7.
BUILDER REFERRAL
At this stage the design and plan is complete. We will then take it upon ourselves to refer you to a trusted builder that has built up a strong relationship with Architect7. You yourself are at liberty to source your own builder.
In either case Architect7 will be withing reach so that the builders have the upmost support along the construction phase.
For help with your project…
Call or email now to discuss.
team@architect7.co.uk
0333 772 7253



